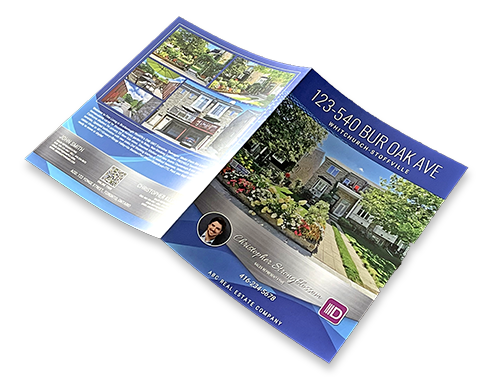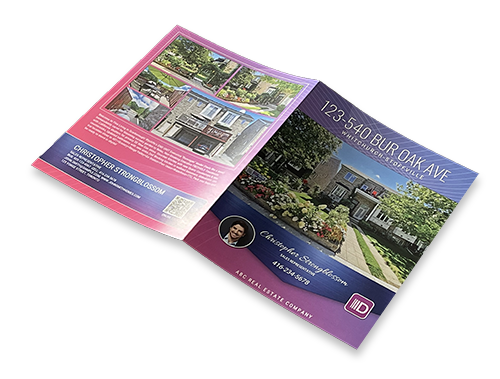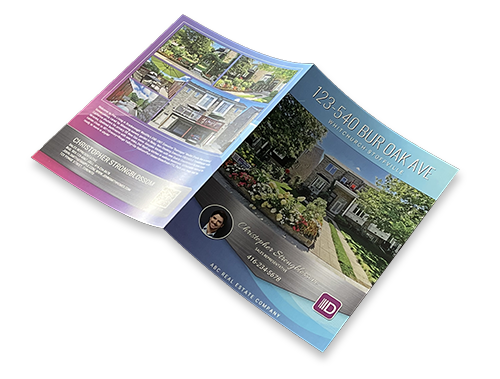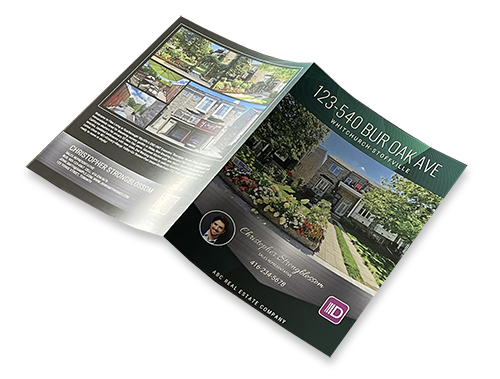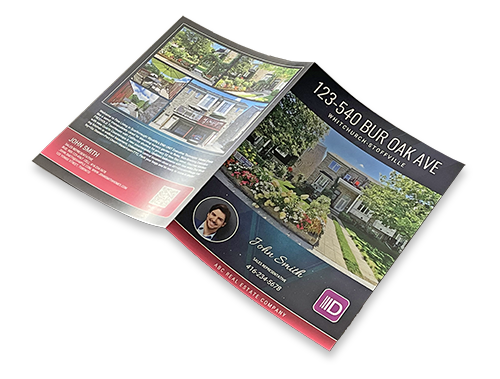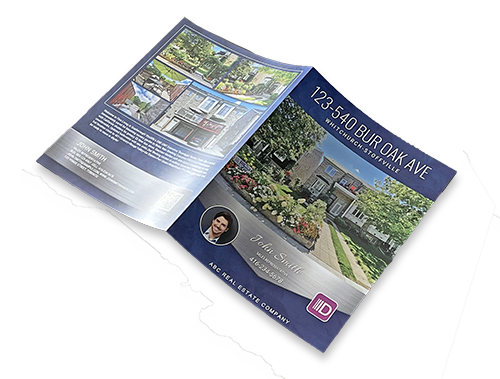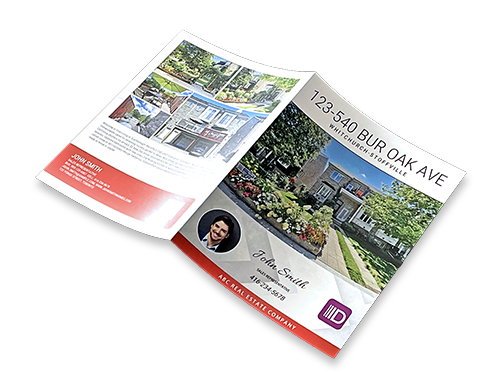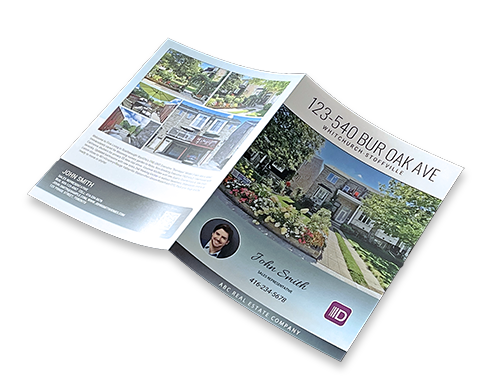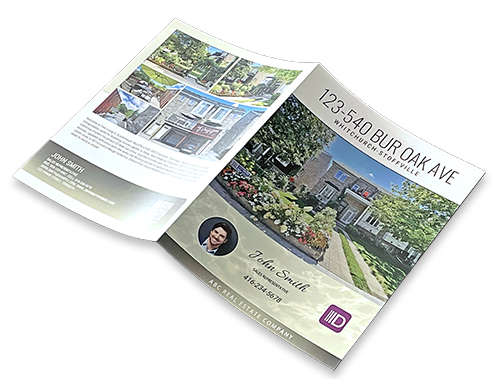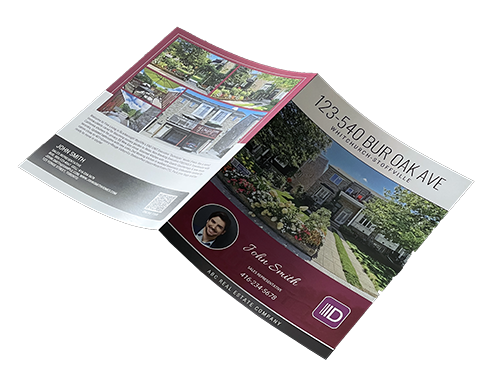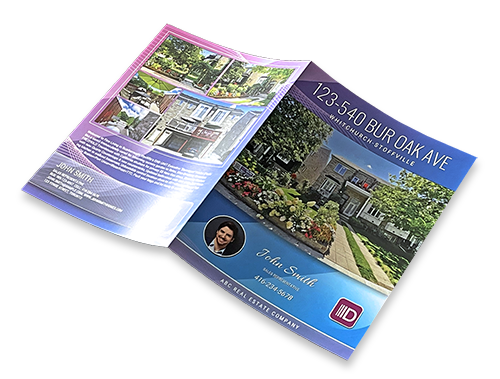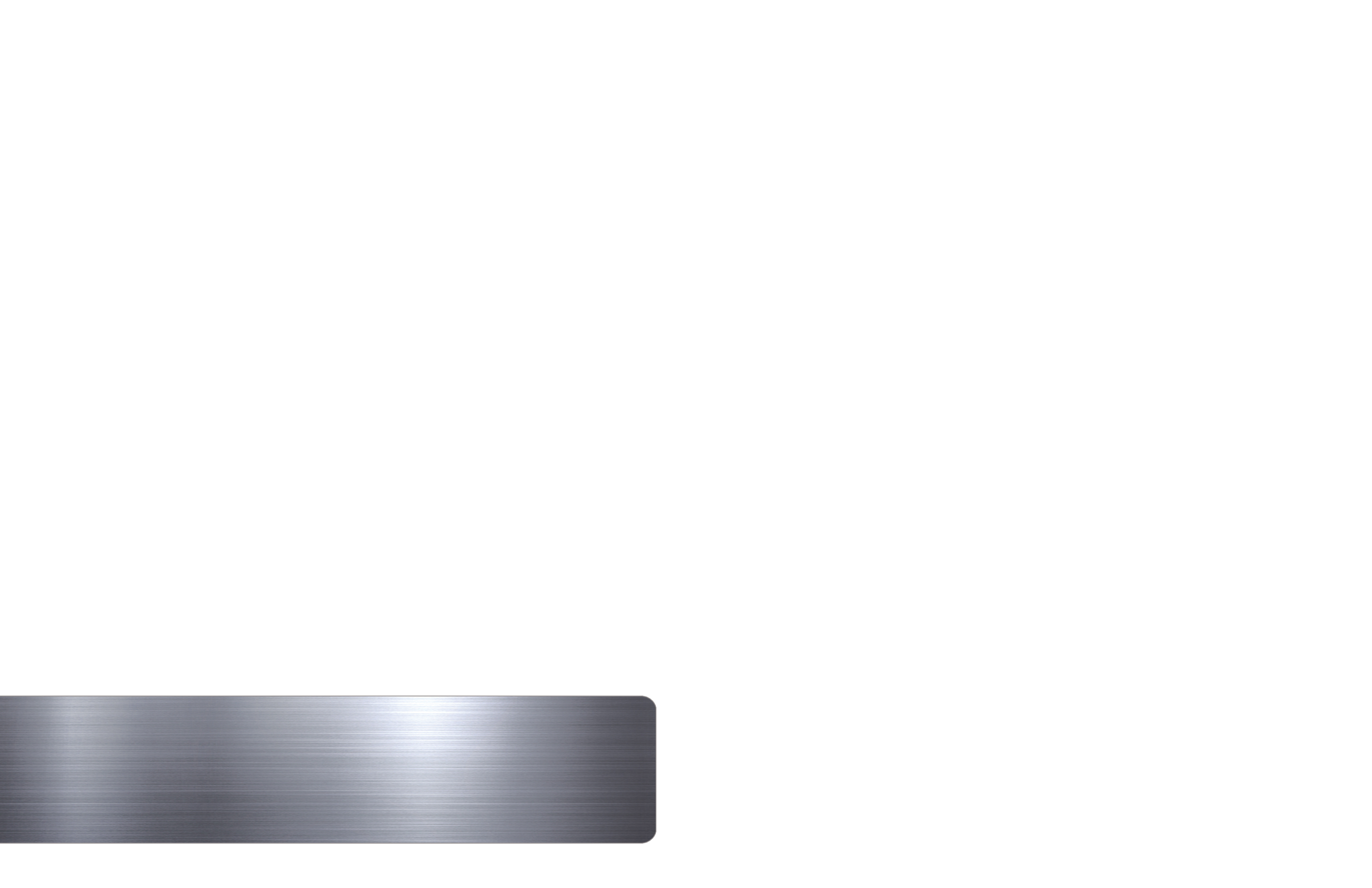Don't judge a book by its cover... a rare show stopper!!! Renovated from top to bottom. Enjoy a welcoming functional open concept floorplan. A spectacular sun-drenched detached bungalow featuring very large 2 + 1 bedrooms, 2 baths. A chef's inspired kitchen with stainless steel appliances, quartz counters and backsplash, sprawling breakfast bar open to living/dining rooms. Smooth ceilings and pot lights inside and out. Professionally manicured gardens. Fenced stone paved backyard. A solid detached double car garage plus 3 additional parking spots. This home is ideal for anyone looking to enjoy potential income with a luxurious basement apartment with separate entrance. Welcome Home Sweet Home!
2 SS Fridges, 2 Stove, 2 Hood fans, 1 Wine Cooler. Washer/Dryer, 2 AC units, Boiler (2024), 1 TV w/Bracket, AGO/1 remote.
ONLINE TOUR
















































