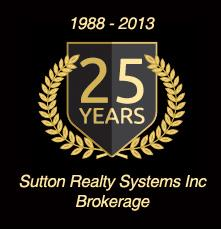1850000.00
3+1
1-4pce, 1-3pce, 1-2pce
MLS#: X9261011
Building type: Detached, Freehold, 4 level Side-split
Garage(s): Double attached oversized
Land size: 117.0 ft X 148.86 ft
Description:
Top 5 Reasons You Will Love This Home: 1) A unique and exquisite custom-built 4 level side-split home constructed with poured concrete foundation, exterior and interior walls Complete with 3+1 bedroom, 2 full baths plus a 2 pce. set in a treed ravine enclave. 2) The eat-in kitchen is adorned with leather finished solid Quartz counters and backsplash, European designed solid walnut kitchen soft close cabinets and top-of-the-line appliances. The family size dining room, over- looks the Living room warmed by a wood fireplace. Every corner exudes elegance. 3) Embrace tranquility on nearly a 1/2 acre of lush, mature trees, offering a haven of seclusion. 4) Finished basement, complete with a spacious rec- room with fireplace a 3rd bedroom and a ground level walk out to the yard. 5) An ultimate haven for watching wildlife from Birds & Birds of prey and deer that frequent the property to relax and unwind in its serenity. The home's location is also within proximity to Hwy 401, Springbok Park, and Thames Valley Golf Club, Mathews Hall Independent School. Be it biking, hiking, jogging it's all possible here, and it's just a 15 min drive to the city of London.




































































































































































































































