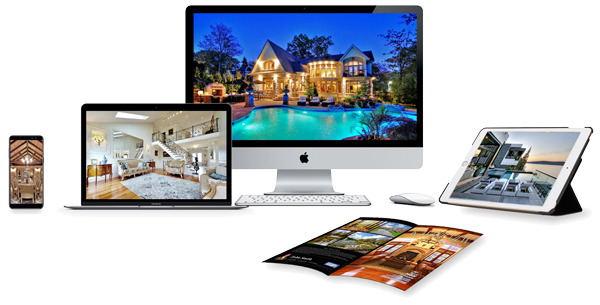Ernie MacMaster
Royal LePage Signature Realty
Office: 416-443-0300, Fax: 416-443-8619
I've known Victor Wei for many years. I always introduce him to my Client's as the Best Photographer in the GTA. He's proven this to be right, time and time again. He is very punctual and has a great eye for detail. He'll make sure that everything is perfect before he takes a 'shot'. I would, and have already, recommended Victor to many individuals, who in turn have been happy with the services Victor provides.
Christopher, A.P. Fusco, MBA, Broker
AVENUE REALTY INC., BROKERAGE.
Office: (905) 737-6060, Fax: (905) 737-9550
Working with Victor over the last five years has been pleasurable experience as he brings i) professionalism ii) flexibility and iii) ongoing commitment to each photo-shoot. Regardless of the size of the property or price point, Victor produces the same quality output. Producing realistic and appealing photographs of our properties is a key dynamic to our marking approach and we rely on Victor to assist in that process as he has become a key component to our organization.
Mason Paikar, Broker
SUTTON - SADIE MORANIS REALTY, BROKERAGE
416-449-2020
I have used "Winsold Photography" services for almost my entire duration as a Real Estate Broker and I have been very happy with their quality of work. The price versus value is second to none, you will not find anyone more dedicated to help you succeed while offering fair and competitive pricing. Their services came highly recommended by several of my collegues and thus far, they met all my expectations and more. I would recommend "Winsold Photography" to anyone who is looking to market their property in an effective and professional manner, you'll be glad you did.
Aly Buckingham
Royal LePage Signature Real Estate
Phone: 416 443 0300, Fax: 416 4443 8619
I first met Victor Wei through my partner Ernie MacMaster, who had been using Victor’s expert services for Virtual Tours for his TREB listings. Ernie had long ago realized that Victor was extremely talented, reliable and trustworthy. Victor is a fine man and first class photographer. His equipment is truly first-class and state of the art. He has an expert eye and takes the best camera angles. The clients love him! He is punctual and does not rest until he has completed his task in a first class manner. I couldn’t recommend him higher, as his work is best in the field. WinSold Virtual Tours are awesome!
Rajiv Rajpal, Broker
Remax Realtron Realty
905-470-7770
Victor Wei has proven over and over again that photography is an art and that he has mastered it. As top realtors in the GTA, we align ourselves with professionals that provide superior service levels coupled with unmatched quality of work. Victor's virtual tours and home photographs are simply classic and undoubtedly, bring in more buyers to see our homes listed for sale. With more and more buyers browsing the internet first for homes, we are at a distinct advantage with the high quality photos and virtual tours that Victor puts together with his fancy equipment! Thank you Victor for a great job each time and for service with a smile!
Lesley O’Connor
Sales Rep. & Certified Staging Professional
GALLO REAL ESTATE LTD.
905-640-1200
It has been my pleasure to work with Victor Wei and Winsold Photography for over 5 years. Victor has always been completely reliable and respectful of my client’s homes and my time. He makes himself available at short notice and has the finished product to me quickly, usually within 24 hrs. Victor has a gift for photography and can create magic with the homes he has photographed for me. They say that we are selling the sizzle and not the steak and that is certainly true in the initial stages when potential purchasers first view our listed homes on the Multiple Listing System. Victor’s virtual tours grab the buyer’s interest right off the bat and gives me the needed edge to get them out to actually view the property quickly with great interest and motivation.In the early stages of working with Victor, I only called him in to do virtual tours on my bigger, more expensive properties, mistakenly believing that smaller, more modest homes wouldn’t photograph well enough to justify the expense. Victor explained to me the value of trying his work on a smaller property and I have been very happy with his results. In mentioning expense, I consider Victor’s virtual tours to be well priced and affordable. In short, I highly recommend Victor Wei and Winsold Photography and will use him again and again and again.As I’ve said before and will say again, Thank you Victor!




















 Best Value Virtual Tour
Best Value Virtual Tour Signature 3D Tour
Signature 3D Tour





